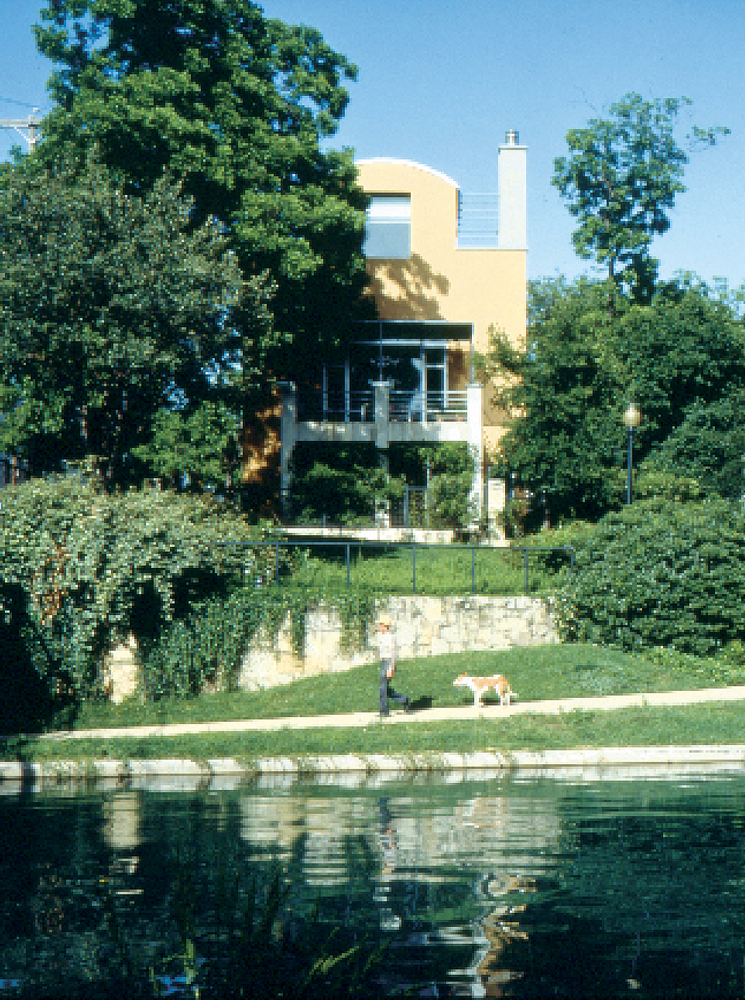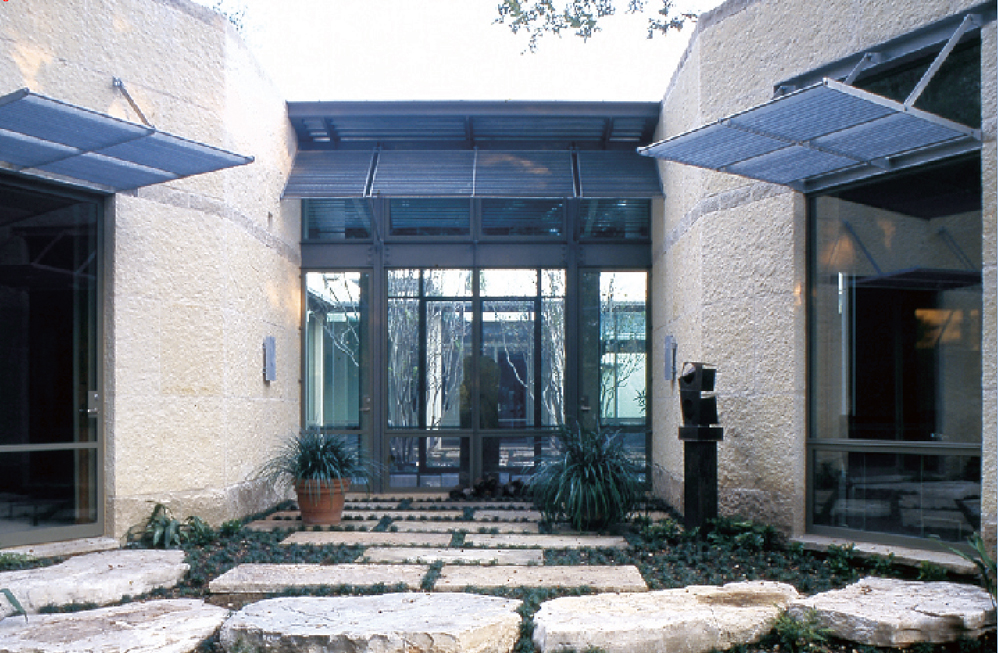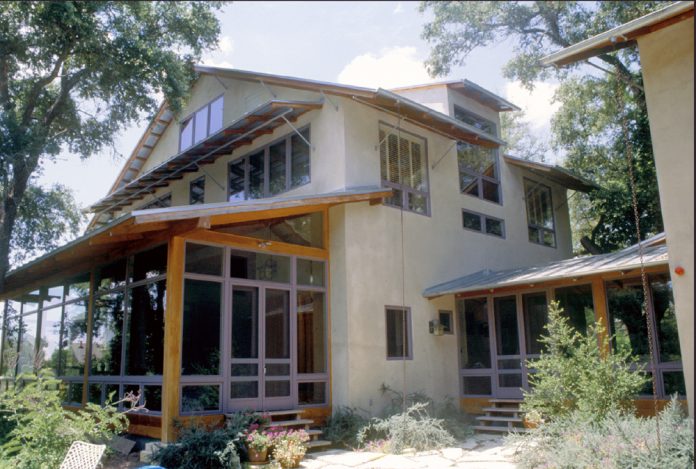By Loydean Thomas
What poet Gertrude Stein said of her birthplace, Oakland, CA. could not be said of San Antonio: “There is no there there.”
“People are used to seeing buildings that could be anywhere. We produce architecture that is specific to its place. I am proud of being in San Antonio. I am most happy doing work here,” said Ted Flato of Lake/Flato Architects Inc, which for two decades has been designing structures throughout Texas, including museums, libraries, churches and synagogues, restaurants, a sports arena, condominiums and private residences.
“Unlike, San Antonio, most Western cities don’t have a history to borrow from. A city’s history influences the whole body of its residential architecture,” he added.
Flato and his partner David Lake came to San Antonio in the early 1980s to apprentice at Ford, Powell and Carson, the architecture firm headed by O’Neill Ford, whom Flato calls “the father of modern Texas regionalism.”
By the time they established their own firm, Lake and Flato had developed an approach to their work that fits the character of the city like a hand in a glove—no-nonsense architecture carried out with elegant detail and simplicity.
“Nothing in our work is sensation or exotic, no visual fireworks of fashion,” Flato said. “We borrow from the very simple architecture of the past to produce both modern and conventional buildings. We use materials that come from the area, such as native limestone. We like big deep porches; big windows; cool courtyards; thick walls and one-room-wide designs. We take advantage of past knowledge by using local craftsmen: third- and fourth-generation masons, woodworkers and metal-roof contractors. We have a lot to work with,” Flato said of the 44-member firm headed by himself and Lake.
Lake/Flato received the 2004 AIA Architecture Firm Award, the highest honor bestowed annually by the 72,000-member American Institute of Architects.
The award, given to recognize a firm that consistently has produced distinguished architecture for at least 10 years, usually goes to much larger architectural firms on the East Coast, the West Coast or Chicago. It marks the first time in 30 years that a Texas firm has been singled out for this most prestigious honor.
“Their work takes your breath away,” AIA president Thompson E. Penney is quoted as saying of the recipients.
Flato said: “We look beyond the borders of a project and think of the streets and the neighborhoods. Our goal is to stitch fragments together to mend, connect and make a better city.”
The bedrock of Lake/Flato’s philosophy is the architectural traditions originating with the missions established by the Franciscans sent by Spain to convert Native Americans to Christianity. The friars began arriving with Spanish explorers in 1691, settling along San Pedro Creek and the San Antonio River. Their city officially was founded in 1718 by Father Antonio de Buenaventura Olivares, who established Mision San Antonio de Valero, famously known as the Alamo.
The Alamo compound consisted of irrigated fields, vineyards, the first known livestock ranch in Texas and thatched log cabins, which were replaced by adobe brick and stone buildings beginning in 1744. The church façade and parapet, recognized the world over as “The Alamo,” were added to the building in 1850.
Today, San Antonio’s missions are more than pieces of South Texas history anchoring the city’s place-specific architecture. Four of the five 18th-century missions are still active parish churches.
About the time the parapet was added to the Alamo, an organized contingent of German settlers emigrated to the Republic of Texas seeking personal liberty, the establishment of supply markets for German industry and development of German maritime commerce. This wave of settlers brought a new aspect to the landscape through the skills of German craftsmen adept at working their will on wood, metal and stone.
A great number of these new Texians settled in an area immediately south of what is now the downtown business district on farmland that once belonged to the Alamo. During the early decades of the 20th century this area became the heart of the thriving German community. The district’s earliest surviving structures, built in the 1860s and 1870s are simple one-story buildings with thick masonry walls, shutters and deep porches designed to shelter the inhabitants from the scorching South Texas summers.
Many of the later structures were spacious elegant Greek Revival, Victorian and Italianate-style testaments to the financial success their mostly German owners had achieved in their new country
The area, which became known as “Sauerkraut Bend” to the rest of San Antonio, was named King Wilhelm in honor of King Wilhelm I, King of Prussia. In the 1920s the original homeowners began dying off, and their children moved to other parts of San Antonio. After World War II the name was Anglicized to “King William.”

Few of the early residents endured to maintain their earlier standards, and in response to the post-war housing shortage, many of the houses were subdivided into apartments. Many others fell into disrepair until 1967, when city officials, recognizing the historical and architectural significance of the area, rekindled interest in the neighborhood by designating it the first Historic Neighborhood District in Texas. In 1972 it was added to the National Register of Historic Places, and the restoration gained momentum.
Today, King William is a vibrant neighborhood of about 600 very desirable residential lots in addition to a flourmill, art galleries, restaurants and a thriving commercial corridor known as South Town. Some commercial buildings, such as warehouses, are being adapted into upscale lofts or condominiums.
Adjacent to the King William Historic District, Lake/Flato designed a new home neighboring on the still-operating Pioneer Flour Mill property built in 1859 and the 10-acre H-E-B Grocery Co. corporate offices headquartered in an old U.S. Army arsenal complex. The form of the residence Lake/Flato designed is a limestone tower, which visually could be of the same vintage as its neighbors.
Among the many notable King William houses is the Anton Wulff House on King William Street. Built about 1869 or 1870, this Italianate house is topped by a square tower, paired arch windows and a circular bas-relief in the gable featuring a sculptured bust of Wulff’s daughter Carolina. It currently is the headquarters of the San Antonio Conservation Society, the fabled “little old ladies in tennis shoes” whose grit and determination have been responsible for preserving so much of the “there-ness” of this Alamo City.
While King William was the first Historic Neighborhood District in Texas, Monte Vista on the north edge of the downtown business district, is one of the largest. Monte Vista, a product of the Gilded Age in San Antonio—the prosperous years between 1890 and 1930—was built primarily by people who made fortunes in land, cattle and oil. There were other opulent San Antonio suburbs from that era, including Government Hill, West End, Alamo Heights, Tobin Hill and Laurel Heights. However, Monte Vista, an enclave for many of the city’s most prominent citizens, is the only one—perhaps the only Texas neighborhood from that period—to avoid such ravages as fire, the wrecking ball and absentee landlords. It endures as it was envisioned by the original architects, builders and residents.

Designed by some of the premier architects of the day, the magnificent homes on the hilly, tree-lined Monte Vista streets range from buildings inspired by the simplicity of 17th-century mission architecture to Renaissance Revival mansions to Hollywood-type bungalows.
Even a cursory look at some of the highlights of San Antonio’s major architectural influences would have to include an absolute gem that began in the 1920s as a flood-control project and grew into the No. 1 entertainment destination in Texas, Paseo del Rio—the San Antonio River Walk.
A disastrous San Antonio River flood in 1921 that took 50 lives and caused millions of dollars in damage to the downtown area launched a plethora of plans to cure future flooding, some of them almost worse than the problem. A well-received plan to pave over the downtown stretch of the river was stopped by the City Federation of Women’s Clubs, the San Antonio Conservation Society and a dramatic puppet show presented to the city commissioners by conservationist Emily Edwards illustrating the folly of killing “The Goose that Laid the Golden Egg.”
In 1929 architect Robert Hugman presented a master plan to turn the area into an urban park with restaurants, shops, apartments, walkways and boat rides and in 1938 it was implemented with a tax, a bond issue and a matching $355,000 grant from the federal Work Projects Administration.
In addition to Hugman’s original vision of shops, restaurants and apartments, the River Walk now includes the large bustling Rivercenter Mall, the Lila Cockrell Theater and the Henry B. Gonzalez Convention Center.
While the downtown business district in many cities is struggling to survive, San Antonio’s is vibrant, and developers who once sized up inner-city spaces for possible hotel locations now are eying existing downtown building for adaptive reuse as residential developments.
“We have a downtown that is livable. Nightlife along the river is thriving. You don’t get that in any other Texas city. There are great downtown places to live,” said Flato, whose firm in partnership with developer Tom Guggolz adapted the 10-story, 80-year-old Gothic Revival Exchange Building on the corner of St. Mary’s and Pecan streets into 41 affordable apartments and ground-floor retail space.
Flato is quick to acknowledge his firm’s debt to architects in whose footprints they have followed. He, in turn, is aware that their work affects not only the texture of the city, but other architects as well. “We like to think we set a nice example for other people to work with,” he said.








